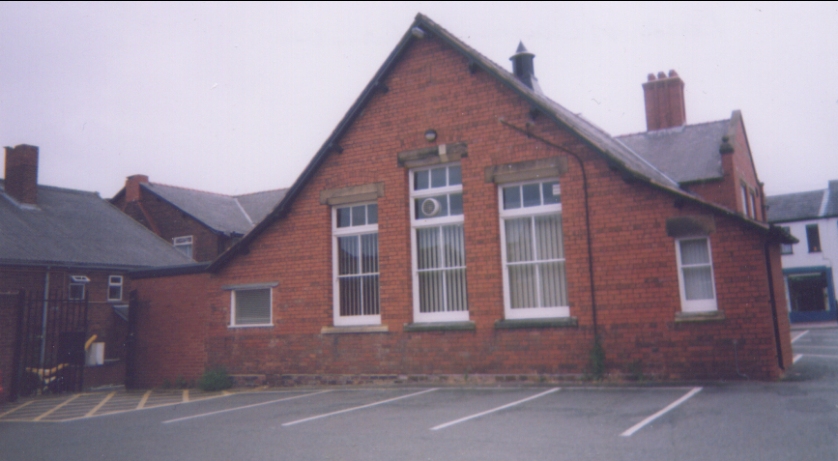
The back of the Town Council Chamber"

Buckley Town Council Offices, Mold Road, Buckley
18 June 2003
see 7.152 and 7.153 for the rest of the Council buildings seen from the rear
the sequence of photos 7.151 - 7.163 was taken to demonstrate the current layout of the Buckley Town Council complex of buildings from the inside and outside in mid 2003 and to describe the changes that have taken place since the Buckley Urban District days.
The photo shows the back of the Council Chamber as seen from the Council yard. The small window on the left is in the Chairman's Room and the small one on the right is in the entrance porch for the Public to the back of the Chamber. The Baths building can be seen on the left, and the gable-end and roof visible between the baths and Chamber is at the back of the (Old) Library building.
The extent of the original outbuildings to the Caretaker's house is well-defined and the newer brickwork is part of the conversion of the outbuildings and yard to offices. The gate to the left is attached to the wall of the new Ladies' changing room in the Baths extension.
Author: Hayes, John Eric, 1918
Tags
Year = 2003
Month = June
Day = 18
Building = Public
Work = Public Service
Extra = 2000s
Copyright © 2015 The Buckley Society