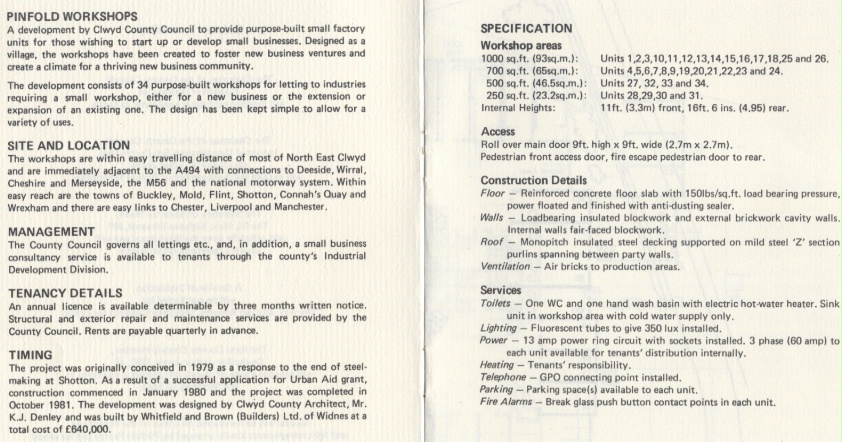
Programme for the official opening of the Pinfold Industrial Estate"

Pinfold Industrial Estate, Brookhill Way, Buckley
22 March 1982
see also entries 17.1, 2,4 and 6 for rest of document and official invitation
Formerly "Catherall's"
Document Text
Page one
PINFOLD WORKSHOPS
A development by Clwyd County Council to provide puropse-built small factory units for those wishing to start up or develop small businesses. Designed as a village, the workshops have been created to foster new business ventures and create a climate for a thriving new business community.
The development consists of 34 purpose-built workshops for letting to industries requiring a small workshop, either for a new business or the extension or expansion of an existing one. The design has been kept simple to allow for a variety of uses.
SITE AND LOCATION
The workshops are within easy distance of most of North East Clwyd and are immediately adjacent to the A494 with connections to Deeside, Wirral, Cheshire, and Merseyside, the M56 and the national motorway system. Within easy reach are the towns of Buckley, Mold, Flint, Shotton, Connah's Quay and Wrexham and there are easy links to Chester, Liverpool and Manchester.
MANAGEMENT
The County Council governs all lettings etc., and , in addition, a small business consultancy service is available to tenants through the county's Industrial Development Division.
TENANCY DETAILS
An annual licence is available determinable by three months written notice. Structural and exterior repair and maintenance services are provided by the County Council. Rents are payable quarterly in advance.
TIMING
The project was originally conceived in 1979 as a response to the end of steelmaking at Shotton. As a result of a successful application for Urban Aid grant, construction commenced in January 1980 and the project was completed in October 1981. The development was designed by Clwyd County Architect, Mr. K.J. Denley and was built by Whitfield and Brown (Builders)Ltd. of Widnes at a total cost of £640,000.
Page Two
SPECIFICTION
Workshop areas
1000 sq.ft. (93 sq.m.): Units 1,2,3,10,11,12,13,14,15,16,17,18,25and 26.
700 sq.ft. (65 sq.m.): Units 4,5,6,7,8,9,19,20,21,22,23and24
500 sq.ft. (46.5.sq.m.):Units 27,32,33 and 34
250 sq.ft. (23.2 sq.m.):Units 28,29,30 and 31
Internal Heights 11ft. (3.3 m) front, 16ft. 6 ins. (4.95) rear
Access
Roll over main door 9ft. high x 2.7m).
Pedestrian front access door, fire escape pedestrian door to rear
Construction Details
Floor - Reinforced concrete floor slab with 150lbs/sq.ft. load bearing pressure,
power floated and finished with anti-dusting sealer.
Walls - Loadbearing insulated blockwork and external brickwork cavity walls.
Internal walls fair-faced blockwork.
Roof - Monopitch insulated steel decking supported on mild steel "Z" section
purlins spanning between party walls.
Ventilation - Air bricks to production areas.
Services
Toilets - One WC and one hand wash basin with electric hot-water heater. Sink
unit in workshop area with cold water supply only.
Lighting - Fluorescent tubes to give 350 lux installed.
Power - 13 amp power ring circuit with sockets installed. 3 phase (60 amp) to each
unit available for tenants' distribution internally.
Heating - Tenants' responsibility.
Telephone - GPO connecting point installed.
Parking - Parking space(s) available to each unit.
Fire Alarms - Break glass push button contact points in each unit.
Author: Clwyd County Council
Tags
Year = 1982
Month = March
Day = 22
Building = Industrial
Landscape = Industrial
Work = Light Industry
Extra = 1980s
Copyright © 2015 The Buckley Society